An entertainers dream
Happy homeowner David enjoying their fresh new space
This home renovation journey was one I was on board with right from the very start - which is my absolute favourite! Taking the time to get the layout right is so incredibly important, function and flow need to come before you can event start to think about the aesthetics. More about my Layout design services here.
This home had an awkward curved off island in the kitchen, too many windows to make the space feel functional and retro pelmets that made the ceilings feel lower, and were actually not at consistent heights! What it did have however was great bones, and an amazing back yard with a pool! We made the doors that open out to this space bigger to really connect the inside and out, and removed windows in order to create a better functioning living area for this open plan space.
Layout design - Interior
Exterior design - reconfiguring windows and doors
I truly believe in creating a master bedroom that is a retreat space for adults. As parents this can often feel like the only room in the house that isn’t utter chaos with toys or just family daily mess. Having a room you can go to at the end of the day, take a deep breath and relax in is so important. Light absolutely floods into this space so there was no qualms about going dark and bold with this deep navy. (Resene Bunting)
Some key changes were removing the pelmets and squaring up with weird two window situation, and then it was all the fun stuff. Like adding this full wall headboard which perfectly fits the mid-century style of my clients and their home. It also brings texture and interest to the space, balancing out that wall and anchoring the room. Velvet curtains were such a win, they’re luscious and bring an element of luxury to the space. By mounting the curtains to the ceiling we were able to make the room feel taller. Add some swish wall lights with a hint of gold bling and the whole space comes together giving these busy working parents a space of their own to relax in each day.
We were able to have a bit of fun in the laundry and powder room! I love that you can see a sneak peek of the droplet wallpaper when the door is open, for a tiny space this room packs a big punch! We then used a candyfloss pink finger tile to unite the two spaces and contrast the walnut cabinets. I love how fun and vibrant this space feels while still tying in with the sophistication of the main living space adjacent.
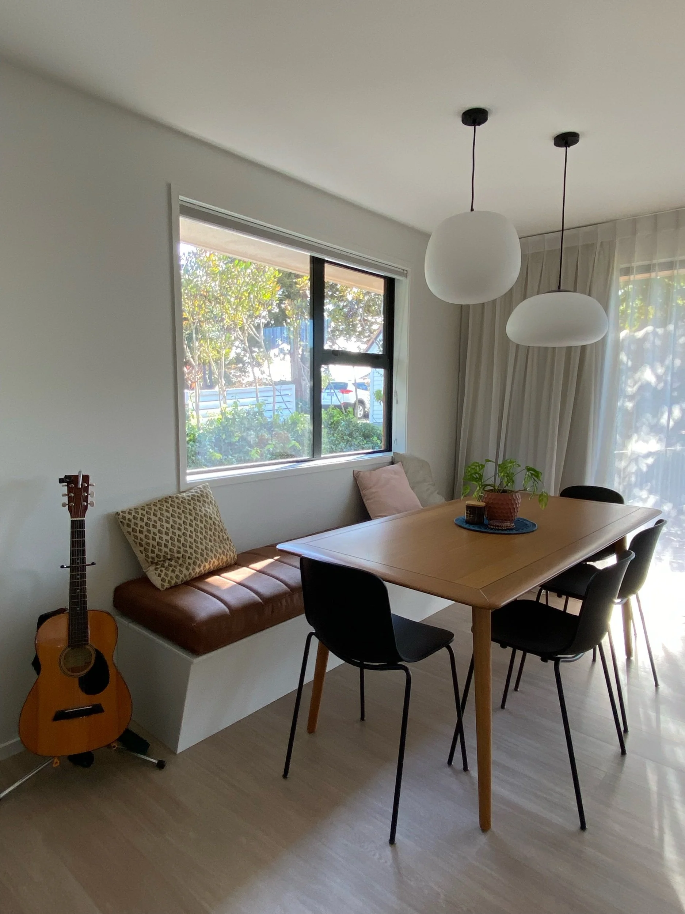
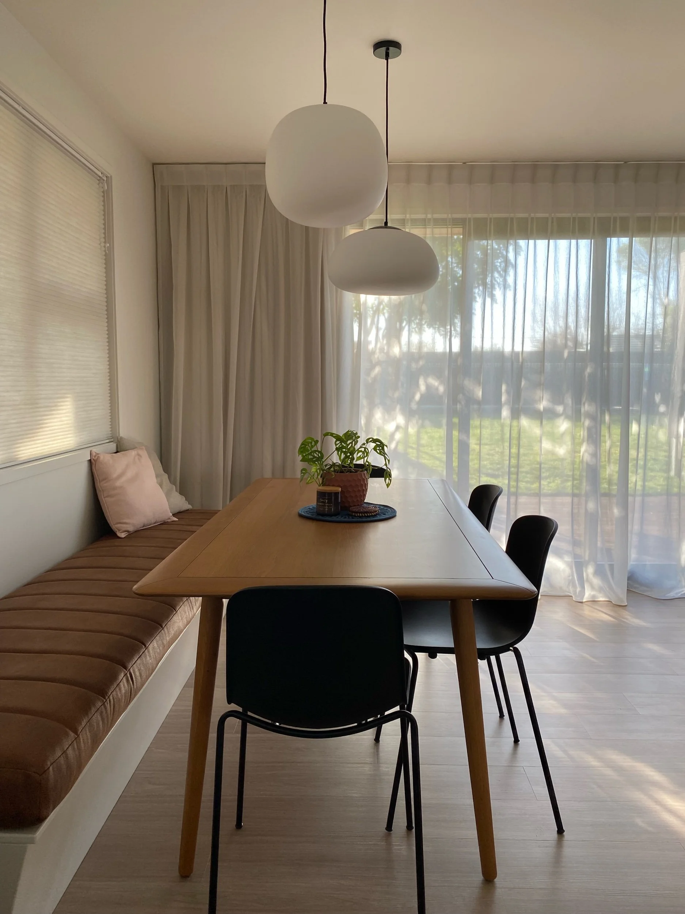
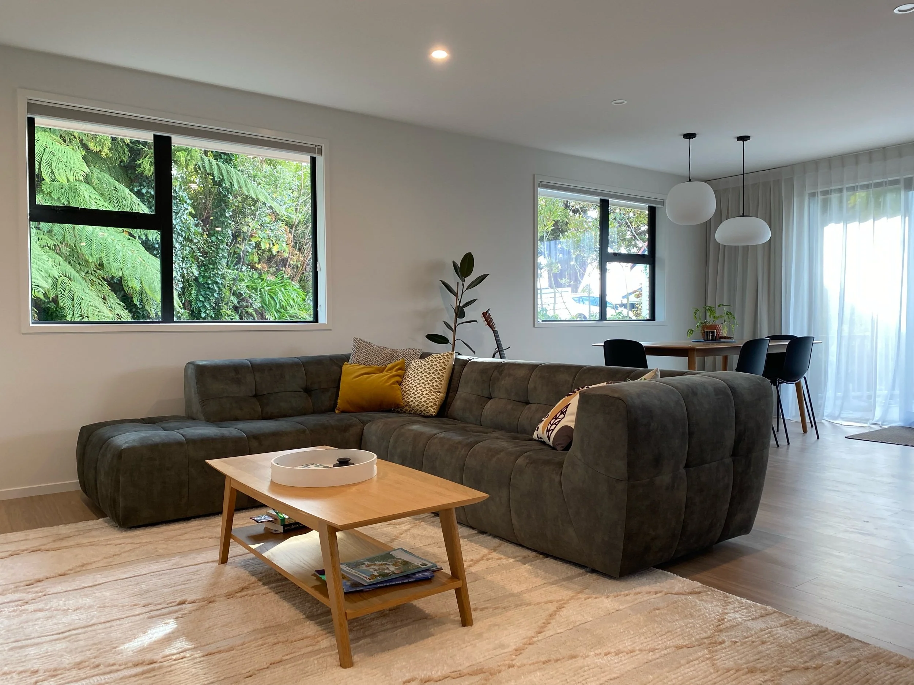


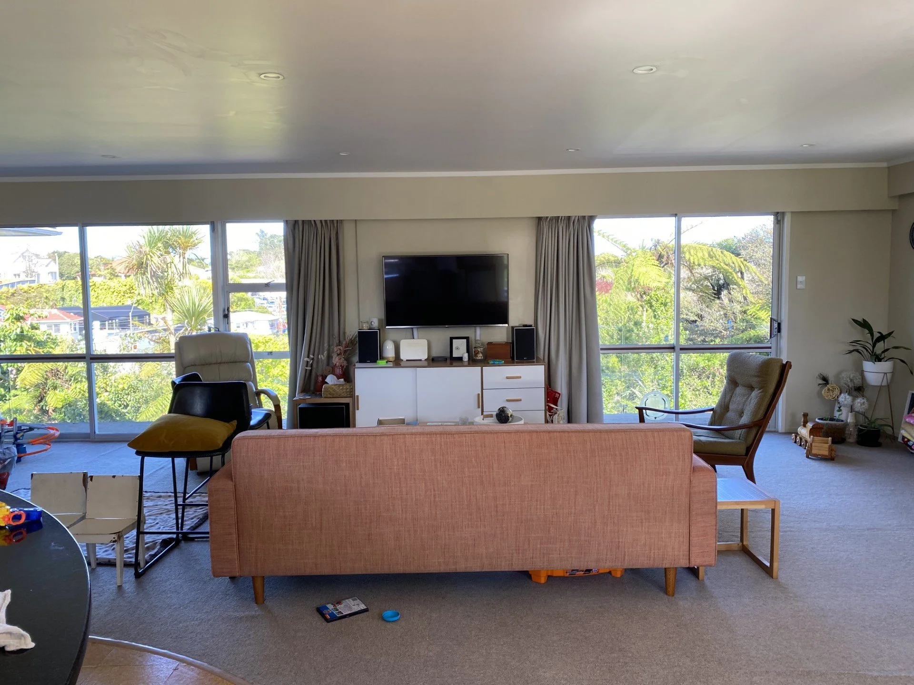








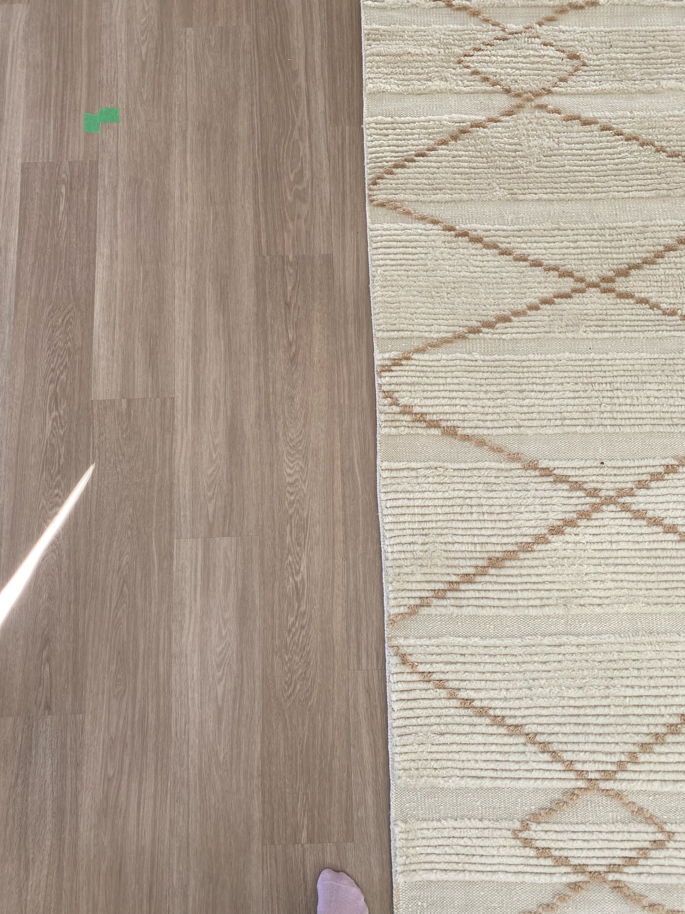
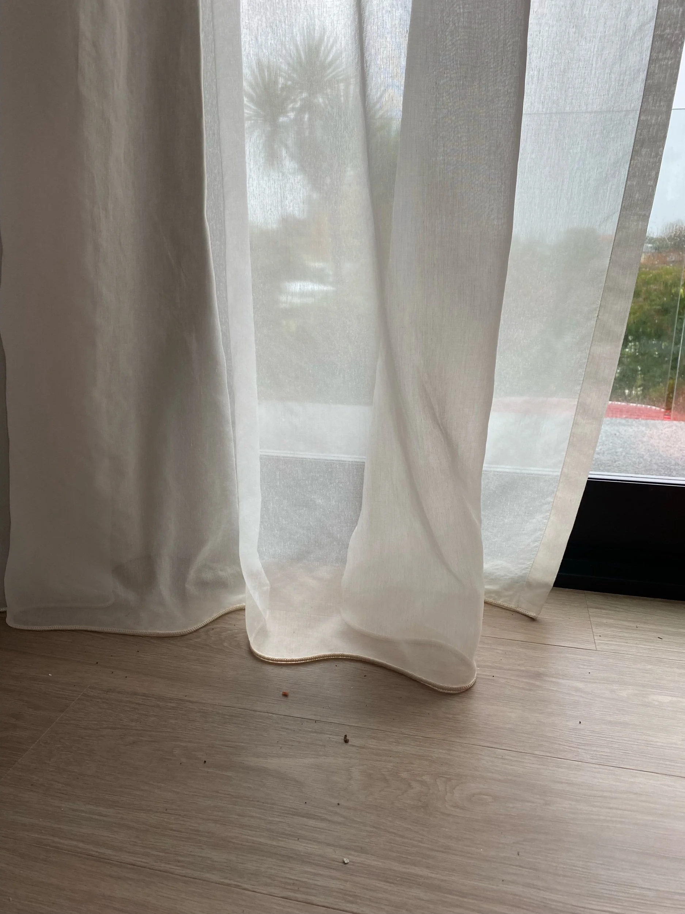
To see the paint colours check out this feature of this home from the lovely team at Habitat by Resene!
















